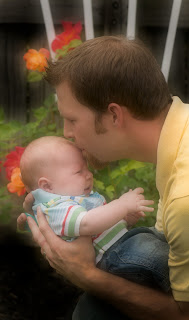 Here we are celebrating Stacey's birthday up at the cabin in Logan. The kids made this beautiful flower wreath for her head. We had strawberry shortcake and we didn't have any candles so this fireplace match had to do.
Here we are celebrating Stacey's birthday up at the cabin in Logan. The kids made this beautiful flower wreath for her head. We had strawberry shortcake and we didn't have any candles so this fireplace match had to do. This is at the Cheesecake Factory where family and friends surprised her for dinner. This is her friend from work, Melody.
This is at the Cheesecake Factory where family and friends surprised her for dinner. This is her friend from work, Melody. Here is my beautiful new headboard. The very first headboard Bill and I have ever had. I love it!
Here is my beautiful new headboard. The very first headboard Bill and I have ever had. I love it! Here is our bed with the lovely Stacey posing on it.
Here is our bed with the lovely Stacey posing on it.


This is mine and Stacey's attempt at doing a little decoration on top of the china hutch.

I love the trestle legs that give you so much more room. I got a great deal on this, which makes it even better.
 I decided neither one of my other two tables would do so now we have a third table. It is 9 1/2 ' long and is great. Now I just need chairs. Dad is going to make two benches for the grandkids to use on the side against the wall. I'm going to try to sell the one table and 8 chairs on ksl.com and use my teak table in my sewing room downstairs.
I decided neither one of my other two tables would do so now we have a third table. It is 9 1/2 ' long and is great. Now I just need chairs. Dad is going to make two benches for the grandkids to use on the side against the wall. I'm going to try to sell the one table and 8 chairs on ksl.com and use my teak table in my sewing room downstairs.

Here is the finished lighting in our kitchen. Canned lights and three pendant lights over the island.
 We have a matching pendant over the sink. (No backsplash just yet)
We have a matching pendant over the sink. (No backsplash just yet)


The sheers are light cream and the drapes are a chocolate color. They are on a double rod and are on rings so you just pull them open and closed.








 Here is some of the family on the Susan G Koman, breast cancer 5K walk/run.
Here is some of the family on the Susan G Koman, breast cancer 5K walk/run.

















 This is the downstairs hall, with the theater room to the right
This is the downstairs hall, with the theater room to the right 







 The sheetrock is up in our bedroom and it is starting to take shape.
The sheetrock is up in our bedroom and it is starting to take shape.